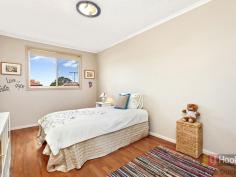15 Rowley Rd Russell Lea NSW 2046
A Commanding Setting And Blue-Ribbon Bayside Address
Explore the outstanding potential offered by this grand freestanding family home and capitalise on its commanding setting, flexible dual level layout and classic proportions. Set on the high side of one of Russell Lea's most desirable streets, the five-bedroom home is set on a prime 535sqm approx. with scenic northerly district views from the upper level and a large child-friendly garden. With a 14.63m approx. frontage, wide driveway and classic 1920s character features, this brick home's tightly held address is moments to foreshore parkland, the Bay Run and Wareemba village.
* First time offered for sale in over half a century
* Double frontage, deep foregarden, central hallway
* 5 large beds plus a study/nursery, 2 with built-ins
* Large living room with a wood-burning fireplace
* Separate dining and a well presented gas kitchen
* 2 baths, laundry with W.C., deck and level garden
* Large garage with workshop, ample off street parking
* Scope to open out the rear, dual occupancy potential
* Dimensions: 14.63 x 36.58m approx.
All information contained therein is gathered from relevant third party sources. We cannot guarantee or give any warranty about the information provided. Interested parties must rely solely on their own enquiries.
Property Snapshot
Property Type:
House
Construction:
Brick
Zoning:
Residential
House Size:
535.00 m2
Features:
Balcony
Built-In-Robes
Close to schools
Close to Transport
Gas
Polished Timber Floors
Renovated
Yard


