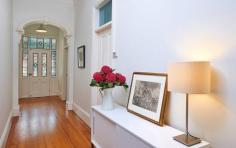85 Clarendon Rd Stanmore NSW 2048
1,880,000
Standing on an enormous 442.6 square metre block in arguably one of Stanmore's finest neighbourhoods, this outstanding freestanding residence is perfect for those seeking a substantial and quality family home. This elegant home while fully renovated lends itself to a diversity of extension styles. Beautifully positioned less than 100 metres from Weekley Park, it is also just a brief stroll to Stanmore Station, esteemed local schools and a tempting selection of village shops, cafes and restaurants.
The home's grandeur is immediately evident, with a gracious period facade and a stunning leadlight door which frames an unusually wide entrance hall. The home has four large bedrooms, the main with generous built-in wardrobes and a designer ensuite bathroom. It also offers a full bathroom with a separate WC, a stylish open plan living and dining room and a well-appointed modern kitchen with a Fisher & Paykel dishwasher, plus a Smeg oven and gas cooktop.
Further features of the home include high ornate ceilings, polished timber floors, ducted reverse-cycle air-conditioning, gas heating bayonets and a security alarm. Outside is a large entertaining area with a shade sail, plus a sun-soaked family garden with a level lawn.
The property also offers an external laundry, an external WC, a generous basement storage area, rear lane access and a secure garage with an adjoining soundproof music room or workshop. Potential exists for additional off-street parking, subject to council approval.
Land size: 442.6 square metres
Land dimensions: 12.19m x 36.58m


