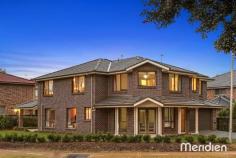2 River Oak Circuit Kellyville NSW 2155
CLICK ON VIDEO TO VIEW MARIANNE'S WALK THROUGH PRESENTATION
This young and exceptional residence was designed to suit the vendor, and is ideal to accommodate in-laws or the extended family. With two living quarters, one on each level, and both offering a separate kitchen, 3 bedrooms and living areas, there is plenty of room and endless possibilities. This location cannot be beaten, with walk and bike tracks across the road, as well as a bus stop a few steps away, walking distance to the future Northwest Rail Link, close to Rouse Hill Town Centre and many quality schools.
Features:
- 694sqm large corner block
- Living areas on the lower level consists of an open plan family and meals area
- Study, suitable for a home office or play area
- Gas kitchen with dishwasher, breakfast bar, plenty of storage, while overlooking the backyard to keep an eye on the kids
- 3 bedrooms on the lower level, master with ensuite and walk in robe
- Large main bathroom with bathtub, with an additional powder room in the laundry
- There is also an additional laundry as you make your way upstairs
- On the upper level, you will find a spacious rumpus and meals area with leafy views
- The second gas kitchen features plenty of bench and cupboard space
- 3 bedrooms on the upper level, master with ensuite and walk in robe
- Main bathroom with bathtub and separate powder room for convenience
- Moving outside, you are spoilt with choice when it comes to entertaining areas. With two covered alfresco area, as well as a large yard for the kids, plus an enviable veggie gardens with fruit and vegetables galore!
- Double lock up garage with internal access
- Additional features include: ducted air conditioning, side access, ceiling fans, and stylish fixtures and fittings throughout
This is a truly rare and unique offering that is sure to impress. Call Marianne Saboohi for further details.
PROPERTY DETAILS
Status: Auction


