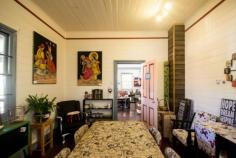23 Hyde St Bellingen NSW 2454
Property ID 12664703
Bedrooms 5
Bathrooms 2
Garage 4
Land Size 733.5 m2
Rates $2278.73 Yearly
Courtyard Yes
Floorboards Yes
Shed Yes
McNally House, rich in Local history c1880, is an outstanding example of early Australian heritage. The house was renovated in 1995 and then again in 2008/9, adding a residence to the existing commercial space whilst in keeping with the timeless character.The design layout exhibits a choice of two separate areas with the front section utilised as a commercial business. This features a large open space, 2 consulting rooms, toilet, hard wood timber floorboards, high ceiling & A/c. The separate residence has a floor plan which was designed as 2 separate pavilions; this includes living/dining/kitchen and timber floors in one and in the second a main bedroom with ensuite and an upstairs area above the original commercial house is a renovated loft which includes bathroom, bedroom and lounge area. Added extras include rear lane access with a three bay car space, a studio/storage/garage,courtyard and fenced backyard. With a range of choices from live in and run your own business, rent both, rent the front and make use of the residence, you decide. This property is currently tenanted - Inspections are strictly by appointment with an agent.


