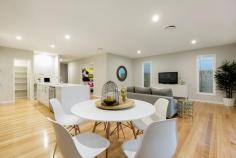14 Bonar St Morningside QLD 4170
Offers over $885,000
Just completed, this brand new, high quality contemporary home will satisfy the most fastidious of buyers. Built to approximately 310 square metres of living and jam packed with impressive features...solid Tassie Oak timber floors, high ceilings throughout, double Smeg ovens, waterfall bench tops, walk in pantry and ducted air conditioning to name a few.
Downstairs offers light and airy open plan living flowing to a massive tiled patio, a well appointed kitchen, and separate TV/kids play room.
The upper level is spacious with a large living room to the front with covered entertainment deck, there are four large bedrooms, the master bedroom is fabulous, featuring ensuite and huge walk in robe. A good sized office or guest room rounds out the picture.
The yard is fully fenced and there is a double garage and plenty of off street parking. The location is hard to beat and speaks for itself.
The property:
* Brand new
* 4 to 5 bedrooms, master with ensuite & walkin robe, 5th office/guest bedroom
* 2 large open living spaces
* TV/kids play room
* Massive covered tiled patio
* Covered entertainment deck
* Superb Kitchen with waterfall stone benchtops, Smeg appliances, dual ovens, walkin pantry
* Tassie Oak timber floors
* Ducted Air-conditioning
* Double Lockup Garage
* Fully landscaped, fully fenced 405m2 allotment
* Nice district outlook
House Features
General Features
Bedroom: 4Bathrooms: 2.5 (Ensuites: 1) Garaging: 2 Land Size: 405 m2Fully FencedWalk to (vicinity of): Medical Services, Shops, Bus Stop, Train Station
External Features
DeckGarden ShedOutdoor Entertaining Area
Internal Features
Air ConditioningReverse Cycle AirconditioningDucted HeatingFloor Boards
Specialty Rooms
Rumpus RoomStudy


