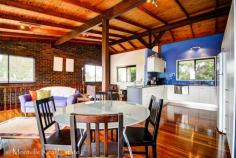1 Falcon Court Mapleton Qld 4560
$478,000
Quietly nestled in a private leafy cul-de-sac is this home with character and appeal.
On the upper level the home opens up into a generous area that accommodates the kitchen, family and dining rooms. This provides a spacious, open plan living area with a pleasing north-east aspect. Across the room a high, vaulted ceiling enhances its spacious look and the living space is warmed by hardwood floorboards. This is a pleasant, light-filled family room creating a user-friendly entertaining area.
The modern galley-style kitchen is part of the spacious living area allowing family and friends to never miss any of the activities whilst preparing scrumptious meals. Winters are well catered for with the combustion stove in the lounge area.
With three good sized bedrooms including an air conditioned master bedroom, there is plenty of room for all. The bathroom is more than generous and well-appointed and there is a separate WC for convenience.
The ground floor level accommodates a generous double garage, laundry, bathroom and a large, fully tiled rumpus room with external access that could be used as a home office or even a dependents private space.
The downstairs patio, overlooking soothing, sun-dappled gardens, sits atop a large rain water tank and the near level 809m2 parcel of land is very easy to maintain.
The property is located in a prime position, ideal for a family, and so close to the village and a good selection of schools. Ideally set for living convenience, this is a must see home.
Features
Deck
Smoke Alarms
Pot-belly stove
Safety Switch
Property Details
Property Type: House
Bedrooms: 3
Bathrooms: 2
Garages: 2
Land Area: 809m2


