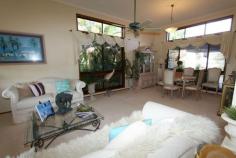24 Banksia Pl Taranganba QLD 4703
$995,000
For sale by negotiation, this quality home depicts elegant styling and timeless design. Perched on the very top of Taranganba Heights in the dress circle of Banksia Place with sweeping views of the coast.
As you enter this home, the quality of construction is evident. The ground level comprises of formal and casual living areas. The formal lounge and dining room is graced with high ceilings providing a spacious and harmonious ambience.
The galley style kitchen is crafted from timber with an abundance of drawers and 40mm stone benchtops with quality appliances. The open plan living comprising of dining, lounge and bar provides space for family & entertaining. This leads to the outdoor dining and lounge areas perfect for alfresco living. A powder room for convenience and laundry are also located on this level.
The curved staircase leads to upstairs where the master bedroom (retreat) boasts amazing views, a private balcony, open plan ensuite and built in cabinetry and robes.
The other 2 bedrooms are sizable with built in robes. There is a sizable office, which could easily be converted to a 4th bedroom or 4th living area. The 2nd bathroom is located centrally to the bedrooms.
A combination of ducted and split system air-conditioning creates a perfect climate and with the 22 solar panels, electricity bills are considerably reduced.
The large allotment of 1229m2 is beautifully landscaped with automatic water system and the convenience of front and rear driveway access. The BBQ pavilion is strategically positioned to embrace the substantial views of the marina and beyond.
This property is a must to inspect by appointment to appreciate the many qualities this home offers.
Features
Outdoor entertainment areaTerrace/pavedBarbecueBarBalconyUndercover outdoor areaSprinkler systemSmoke AlarmsOcean views
Property Details
Bedrooms 3
Bathrooms 1
Ensuites 1
Garages 2
Land Area 1 m2


