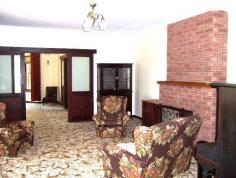9 Blackwood River Dr Balingup WA 6253
495,000
Property type:
House
Suburb:
Balingup (profile)
Region:
Southern
A TOUCH OF CLASS.
This spacious 4 bedroom, 2 bathroom homestead is nestled on a large 2220 sqm block with beautiful views and very large shed.
The homestead was built approximately 25 years ago as a gracious private residence, in an era when jarrah was in plentiful supply.
Built of double brick, the classic home has been built with attention to detail, and features include large spacious rooms, large air-conditioned living/dining room and separate formal lounge with brick fireplace, chimney and beautiful multi-paned wooden bay windows. Although presently covered with quality carpets, the jarrah flooring could be exposed and polished. Both the living room and lounge have beautiful views.
The kitchen is also very spacious, and has bay windows overlooking the garden. The kitchen has 2 stoves, one a lovely old-fashioned slow Everhot combustion stove. Again, the existing floor-coverings could be removed to expose the rich colours and grain of the jarrah floorboards.
A spacious foyer leading from the hallway would make an excellent study or computer nook.
The master bedroom is also of very generous proportions and has R/C air-conditioning and has its own en-suite bathroom . Large bay windows frame the picturesque views.
All four bedrooms are of good size, and the forth bedroom, with its cosy wood heater and R/C air-conditioning , could be utilised as an ideal den or office.
A front verandah, enclosed with hand forged wrought iron railing, has beautiful valley views.
A large shed at the back of the property would be ideal as a for storage and/or as a workshop
For more information about this gracious and elegant homestead, please contact either John or Sue on 97641089.


