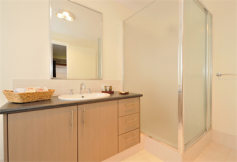11 Alassio Parade Secret Harbour WA 6173
TRUE VALUE BUYING - SURE TO IMPRESS
IF YOU LIKE OPEN PLAN LIVING, THIS IS THE ONE FOR YOU. EVERY ROOM IN THIS HOME IS OVERSIZED. ***THIS IS TRUE VALUE FOR MONEY*** A NEAR NEW QUALITY 4 BED 2 BATH HOME. Step inside the large entry hall and you enter an immaculately presented four bedroom two bathroom family home. Once inside, the hallway leads to a large open plan living area which is the heart of this home. A stylish kitchen with stainless steel appliances overlooks the open plan dining area and family room including fully ducted air conditioning throughout. The home theatre room is your sanctuary for entertainment and relaxation. The generously sized master bedroom has a walk in robe and ensuite bathroom. The additional three queen sized bedrooms include built in robes. The second tiled bathroom has a separate bath and shower. As you make your way through this ideal family home with its quality flooring and fittings, a sliding door access leads out to your own decking area covered by a shade sail. The 2.5 car garage with remote control door has ample room for storage & all of this sits on a manageable block of 540 m2 with auto reticulated gardens. This home is sure to please the most astute individual and offers space for your family to grow. CALL BRETT FOR YOUR OWN VIEWING 0415 151 775
General Features
Property Type: House
Bedrooms: 4
Bathrooms: 2
Carports: 0
Land Size: 540 m2 (approx)
Indoor Features
Air Conditioning
Outdoor Features
Garage Spaces: 2
Other Features
Built-In Wardrobes, Close to Schools, Close to Shops, Garden


