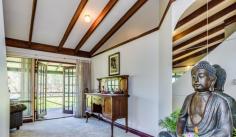114 Amethyst Cres Mt Richon WA 6112
From $549,000
A long driveway leads to a well-established 4x2 home set on ¾ of an acre where children can ramble down to a brook. Beautifully positioned in Mount Richon, here is an opportunity to develop the land between house and brook to maximize the benefits and the value of this 3,086sqm block.
A great sense of class pervades, with the formal lounge/dining with big picture windows and French doors opening onto a wide verandah. The peaceful, bush outlook can be enjoyed from both within the home and from the verandah, which serves as a wonderful outdoor area.
The open-plan kitchen/dining/family with meals nook has a beautiful homely feel and is where family and friends gather to relax and enjoy a private bush outlook.
At the front of the home is a spacious bedroom with huge ensuite and a walk-through robe, which adjoins the fourth bedroom - a smaller bedroom which can also be accessed from the living area. The layout has been intelligently designed so that this bedroom has easy access and could be used either as a nursery or an office.
The main bathroom is positioned between the 2 other minor bedrooms, which are located at the back of the house off the central living area.
Undercroft, there is security lighting, a powered brick lock-up workshop and parking high enough to accommodate a caravan, boat or 4WD.
From every area inside the home, or out on the property, you will feel surrounded by nature and connected with the sense of space and privacy of this delightful property.
Convenietly located close to train station, two regional shopping centres, restaurants, cafes, library, 4 cinema complex, public and private schools and regional hospital, this comfortable and welcoming home has much to offer.
Maggie Burke 0419 939 110
Features:
Timber features
Kalbarri stone flooring
New quality carpet
New curtains
Mostly new blinds & roller shutters
Security screens
Ensuite with huge spa bath
2 vanity units
Linen press
Large overhead storage
Fisher & Paykel dishwasher
Walk-in pantry
Second pantry with slide-out shelving
Gas stove in excellent condition
4-gas burners in bench top
Microwave hub
Double sink
Meals nook
Broom cupboard
2 r/c aircon units and 1 cooling unit
3 gas points
Security double doors on 5 exits
Foxtel dish
Roof TV aerial
Three internal TV points
Foxtel point
8 outdoor lights
Taps on all 4 corners of home
Natural bushland surrounds
Native trees, hedge and grevilleas
Partly reticulated
Plenty of outdoor powerpoints
Inspection Times
Wed 18 March - 6:00pm - 6:30pm


