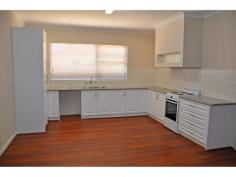41 Watkins St White Gum Valley WA 6162
Early to Mid $900's
LUXE LIVING IN THE VALLEY!
This well thought out home is beautifully appointed, with many striking features that must be seen to be appreciated.
The north facing terraced front garden is geared for entertaining with large sliding doors opening from the kitchen and dining straight onto the alfresco entertaining area.
The kitchen is eye catching to say the least with masterful cabinetry and beautiful stone tops, no expense has been spared in creating what is essentially the centre piece of the home.
The open plan dining and main living area are well positioned and flow through to the kitchen. This area can be shut off from the rest of the home when entertaining.
Down the hallway you find the main bathroom with floor to ceiling tiles and high end fixtures and fittings, whilst the wc is cleverly hidden behind the door as you enter.
There is a substantial study nook to one side of the hallway which leads down to the second living area, which creates a perfect space for a kids retreat. The three bedrooms opening off this rear lounge area.
The second and third bedrooms are a good size and feature new windows, which have also been replaced throughout the home. The master bedroom is grand, to say the least. Everything about it sings luxury, the size, for starters, strikes you with a real feeling of space. As you enter the en suite the beautiful feature tiling and quality fixtures create a high end hotel feel, whilst remaining functional and well thought out. The en suite opens through to the laundry which has plenty of storage.
The rear yard is large and features a pizza oven, landscaped gardens and there’s plenty of space for a pool should that be on your brief when choosing your next home.


