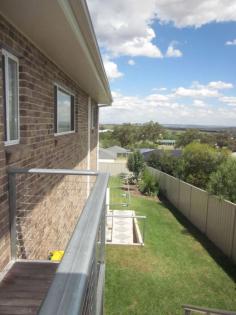22 Redbank Dr Scone NSW 2337
$640,000
Why build when the hard work is done.
This magnificent master built 4 bedroom home is a must to inspect.
Split level by design, with a great north/south aspect this home offers great quality family living.
As you enter the home you are immediately impressed with the long central hallway, high ceilings and polished floor boards.
The main bedroom is generous in size with split reverse cycle air conditioner, ceiling fan, ensuite and large walk in robe.
Two (2) other bedrooms have split reverse cycle air conditioners, ceiling fans and builtins and are located down a separate hallway with the main bathroom plus a separate toilet and sink.
The fourth bedroom is located down the central hallway and has ceiling fan and builtin.
All the living area is located at the rear of the house to take great advantage of the sensational panoramic rural views.
These areas include a separate and cosy lounge/theatre room with timber floors, wood fire and ceiling fan.
The open plan kitchen, dining and living room area has split reverse cycle air conditioner, ceiling fans and polished timber floors.
The quality kitchen features dishwasher, double fridge space, double electric oven, gas cook top, essa bench tops and extensive storage.
A magnificent screened outdoor area off this living area gives you a great entertaining space.
The large laundry has good storage and leads outside to a small landing with steps to the lower section of the home.
Underneath the rear of the home is a single garage, a utility room, loads of under house access and storage and a great decked area which overlooks the back yard.
An attached double garage with a remote door and internal access to the central hallway completes this beautiful property.
Located on a 1075sqm secure landscaped sloping block with access to the back yard this home is ready to move into.
I thoroughly recommend your inspection.
Features
Undercover outdoor area
Balcony
Property Details
Bedrooms 4
Bathrooms 1
Ensuites 1
Garages 3
Land Area 1075 m2


