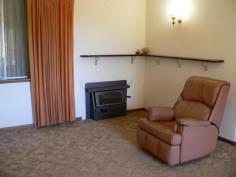215 Warren Rd Katanning WA 6317
$547,500
Close to Golf Course House - Property ID: 780343
Located on the outskirts of town this solid 4x2 B & T residence is set amongst mature gum trees and well laid out gardens, including an orchard and veggie patch.
With 5.7ha to play with there is plenty of space for any enterprise you wish to undertake. There is a shearing shed, hay shed, double garage with store room and workshop as well as scheme water, tanks and a bore.
The home has 4 bedrooms with the main having an ensuite bathroom and a rev cycle air con. The other three bedrooms are close to the spacious main bathroom which has a separate shower and bath. The main toilet is off the large laundry and a solar HWS supplies hot water to the home.
The kitchen is compact with a walk in pantry, plenty of cupboards, a separate cooktop and oven and a large window overlooking the garden and paddock. The dining room is very large with plenty of dining area, a wall of built in cupboards, a wood fire and rev cycle air con. A spacious living room is next to the dining area and leads out to the large patio area. A short passage leads to an office and a formal lounge room which also has a wood fire.
The large patio at the side of the house gives plenty of room for outdoor entertaining and is cool and shady in the summer and leads on to a lawned area ready for kids and dogs to play.
This property has everything you could need and with a few modern touches would be suitable for a variety of people and purposes. The owners are ready to start a new phase in their lives and would consider any offers presented.
Features
Land Size Approx. - 14.08 acres
Built-In Wardrobes
Fireplace(s)
Garden
Secure Parking
Formal Lounge
Separate Dining


