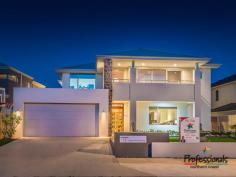12 Clearview Ave Burns Beach WA 6028
From $1,295,000
Sexy, Chic & Very Modern House - Property ID: 781100
If it's exquisite living you're looking for, then you have found your dream home sitting on one of the very best roads in Burns Beach, with properties in this location valued in the $1.2 million to $2 million price bracket. This dazzling home was built by the premier building company Peter Stewart Homes in 2012 offering many unique features only metres from the Indian Ocean and its pristine beach views from the front balcony to the Burns Beach rocks. Love this house? To view this home privately, call Mike Rolls on 0433 555 360
Accommodation:
- 1200mm Wood front door to entrance hallway
- Huge master bedroom with 5 star hotel quality ensuite and WIR
- Enclosed theatre room
- Open plan family, meals and kitchen with breakfast bar
- Huge laundry with heaps of cupboard space
- Down stairs powder room
- Three further double bedrooms all with BIR
- Study room or 5th bedroom
- Family bathroom with very high quality fittings with bath & shower
- Up stairs living area parents retreat
- Powder room on second level
- Balcony on second level
- Veranda to ground floor
- Double garage with rear workshop
- Rear alfresco
Outside:
- Sparkling below ground pool & glass pool fencing
- Restaurant style BBQ outdoor kitchen
- Sun bathing deck overlooking pool
- Rear grassed garden, room for trampoline etc
- Pergola to rear of garage
Property Features:
- Reverse cycle zoned air con throughout home
- Polished concrete flooring to main living
- Solid wood flooring to upper living area
- Quality carpets to all bedrooms & theatre room
- Double glazing to ground level rear windows
- Feature stone wall to front & rear
- Built in gas fire to main living area
- Down lights to most areas
- All tap wear German made
- 900mm stainless steel cooker with glass splash back
- Double fridge recess
- Second kitchen sink for food preparation area
- Stone bench tops to kitchen
- Solor panels
- Block 622sqm, living 466sqm
Features
Built-In Wardrobes
Close to Schools
Close to Shops
Close to Transport
Fireplace


