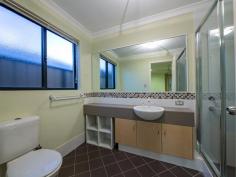19 Corvus Rd Tapping WA 6065
$499,000+
Large family home with side access! House - Property ID: 781261
Situated in the sought after Kestrels location, this well presented 4 bedroom 2 bathroom home is sure to impress. With over 200sqm of open living space and a large 608sqm block, the possibilities and potential are truly endless!
Features include:
Formal lounge / home theatre with double French doors, media points and feature lighting
Huge master bedroom with walk in robe & ensuite with neutral tiles, vanity, shower & w/c. 3 further double bedrooms with built in robes and ceiling fans.
Spacious, open plan family, meals & games areas with ceiling fans and split system a/c feature lighting and a lovely outlook of the rear yard.
Great sized kitchen with plenty of cupboard space, stainless steel appliances, dishwasher & rangehood, corner pantry and oversized fridge recess
Neutral and well appointed Family bathroom, 2nd WC & laundry with linen closet.
Outdoors boasts a large undercover alfresco with dimmable downlights, side access with parking for the trailer, bikes and all the toys behind the gates! Established, reticulated gardens front and rear with a massive grassed area out back- plenty of room for a pool or workshop!!
Double car garage & extra parking out front.
Benefit from close proximity to great schools, Joondalup city hub, public transport, lush green parks and just 10 minutes from the beach!
Priced and presented like this- it won't last! Call Josh to get through today
Features
Land Size Approx. - 608 m2
Built-In Wardrobes
Close to Schools
Close to Shops
Close to Transport
Garden


