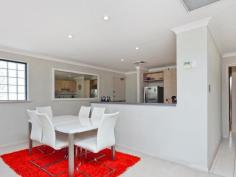34/10 Pendal Lane Perth WA 6000
Top floor with parking for two? Apartment - Property ID: 770194
Good things come in twos...
Two bed, two bathrooms on the top floor with a big 85m2 of internal living.
But most impressively two side-by-side inner city car bays!
Located within the popular Maltings building where community, character & convenience combine.
Hosting a collection of impressive features:
*Main bedroom with neat en suite & sliding doors opening to the 10m2 balcony
*Second bedroom is ideally situated at the other end of the apartment, with built in robes & connects to a bonus study space or theatre room
*Main bathroom & European laundry off the hallway provides the continuity of a house
*Open plan kitchen/living/meals with a favourable northerly aspect
*Kitchen with gas cooking & ample cupboard space
*Living area & balcony overlooking the pristine gardens of the Maltings & the sparkling pool
*Chasing comfort & style with wooden shutters throughout
*LED down lights & backlit switches
*Contemporary colours, painted in 2011
*Reverse cycle air conditioning
*A grade amenities- Sparkling pool, spa, BBQ, Gym, sauna, meeting room, function space & vast areas of manicured lawns
Outgoings & details:
Leased at $600 per week (ending Feb)
Strata: $1,120 per quarter (includes reserve & shared expense levies)
Water: $1,156.22 p.a.
Council: $1,670.60 p.a.
Parklane Rise- Group of 40, five levels, built 2003
125m2 total area
Features
Land Size Approx. - 125 m2
Built-In Wardrobes
Close to Schools
Close to Shops
Close to Transport
Garden
study


