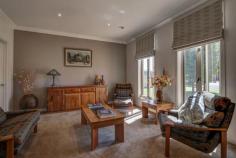23 Dyson St Port Fairy VIC 3284
Internet ID
314672
Property Type
House
Features
Air conditioning, Heating - gas, Remote garage, Secure parking, Built in robe/s, Floorboards, Courtyard, Fully fenced, electric hot water service
Well Equipped, Easy-care and Great LocationShowcasing an impressive design, this home is set on 677m2 and comprises of an open floor plan whilst featuring quality interior and offering unsurpassed family-focused lifestyle.
The adaptable floor plan comprises of four fitted bedrooms, three with built in robes and the fourth with a built in bench desk which can be utilised as a study or guest room. A generous master bedroom includes walk in robe and ensuite and there is a second family bathroom with separate toilet. Formal or relaxed living can be enjoyed in the front room which is carpeted and features an ornamental natural gas log fire, ideal for the cooler months. Spacious and casual living is provided in the open plan kitchen, dining and living area which features; polished spotted gum flooring, block out blinds, reverse cycle air-conditioning, gas heating and surround sound is installed. The kitchen includes a breakfast bar, electric wall oven and a separate 900mm gas cooktop, large pantry, plenty of cupboard storage and mile dishwasher. An enclosed glass conservatory is another area to be enjoyed throughout all seasons. Adjoining the family room is the undercover alfresco area which offers a cool space to sip a wine or entertain and dine externally. This sheltered area opens out to established gardens and enclosed rear yard. This residence provides a double lock up garage, ensuring vehicle coverage is off the street and 2x 4500 Ltr freshwater tanks plumbed to the house. Positioned in a quiet residential locale with Moyne Health facilities at your doorstep and town only a short walk. This is a home thats been loved, looked after and is ready for its new owner!


