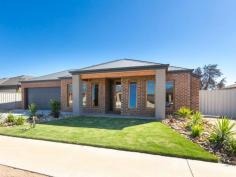26 Garden Dr Huntly VIC 3551
$450,000 - $495,000
Glamour on Garden
Looking for that special property that has glitz and glamour, both inside and out? A home with stylish modern design, with room for the family, on a big block with a shed and side access? Then look no further and keep reading, this property just might be for you.
Stained timber window frames sit attractively in the brickwork and complement the timber frame of the front door. The interior features a palette of darker floor colours contrasting with white walls and cabinetry.
Timber-look vinyl floors are along the entrance and in the huge open-plan living spaces. The main bedroom is massive and has a spacious walk-through wardrobe into a dazzlingly beautiful en suite with shiny black wall tiles, a luxurious extra-wide shower with a stunning metallic tile inset on the back wall and two showerheads, so good you won't want to come out.
A formal lounge room is opposite the main bedroom. Past a two-door linen cupboard is a wonderful living and dining space flowing from the kitchen.
Dark Caesarstone benchtops partner with silk-finish laminated surfaces on the cupboards and the
waterfall ends of the island bench, which also doubles as a breakfast bar. The white tiles of the splashback provide a crisp contrast.
A 900mm Technika electric oven teams with a gas cooktop and a dishwasher. From the kitchen, a fabulous walk-in pantry with great storage awaits and a door here leads to the double garage - a clever design detail.
Three bedrooms with built-in wardrobes, a three-piece bathroom with a luxuriously deep bath, a laundry and separate toilet complete the layout. The amenities just keep getting better. The large family room opens to a 6 x 6-metre undercover alfresco entertaining area with caf blinds on two sides and a timber bench along one. Even with two sheds with lock-up roller doors in the backyard there's still loads of room to create a dream project or two. And all this in booming go-ahead Epsom.


