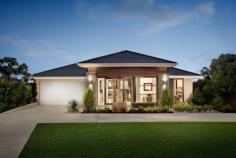267 Sneydes Rd Point Cook VIC 3030
Price Guide: Contact Agent | Type: House | ID #217623
Once in a Lifetime
This home encapsulates style and sophistication. From the moment you step in to the lavish entry foyer you are greeted with a sense of peace through intelligent design optimising light and space. This premium display home is ideal for a modern lifestyle which includes a formal lounge with a stunning gas log fire place, open-plan living at its finest and a rumpus room that opens to an impressive alfresco area that includes extensive quality decking ideal for entertaining and also has a beautiful water feature. The kitchen features upgraded appliances, stone bench tops, under mount sink, glass splash back, lots of cupboards space and a large butler's pantry. The master bedroom includes a huge walk in robe and an ensuite complete with a double vanity, stone bench tops, under mount sinks and an oversized shower. Three further bedrooms all include walk in robes, a central bathroom and a powder room. Additional extras include ducted heating, refrigerated cooling, high ceilings, double remote control garage with internal access, security alarm system, quality window furnishings and stunning light fittings. Positioned perfectly and only a short distance away from local schools, parks and the new Featherbrook shopping centre. Guaranteed lease back to the builder


