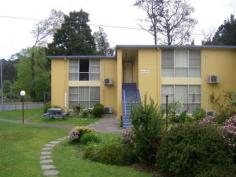1 Batchelor Street Queenstown Tas 7467
$310,000
Property Information
4 Units for sale in a block of 14 in a prominent position in the mining and tourist town of Queenstown. These units are fully tenanted with leases in place to long term tenants. Each unit is fully furnished and consists of two good sized bedrooms with built-in robes, open plan kitchen and lounge/dining. Bathroom consists of bath with overhead shower and is combined with toilet and laundry facilities. The 14 units are configured into two blocks, one of which is two storey and the other three storey. There is an undercover carport for each unit. The common grounds are managed by a Body Corporate and the units present well. Call Jenelle for inspection or to discuss further.
Floor Area 74.5 sqm
Property condition Good
Property Type Unit
Unit style Highrise, Number in block: 14, Number of levels: 3
Garaging / carparking Open carport
Construction Brick
Joinery Aluminium
Roof Iron
Walls / Interior Concrete
Flooring Tiles and Carpet
Window coverings Drapes
Heating / Cooling Split cycle a/c, Electric
Chattels remaining Heater, washing machine, lounge suite, dining trable and chairs, crockery, cutlery, cooking utensils, bed linen, Blinds, Drapes, Fixed floor coverings, Light fittings, Stove, TV aerial, Curtains
Kitchen Original, Open plan, Upright stove and Breakfast bar
Living area Open plan
Main bedroom Double and Built-in-robe
Bedroom 2 Double and Built-in / wardrobe
Main bathroom Bath
Laundry In bathroom
Views Urban
Outdoor living Garden
Fencing Partial
Land contour Flat
Grounds Tidy
Water heating Electric
Water supply Town supply
Sewerage Mains
Locality Close to schools, Close to shops


