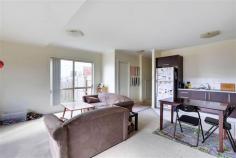3/19 Maxwell Drive Bridgewater Tas 7030
$245,000
Property Information
If this property was in Sydney with these views, what would you pay...? A great three bedroom unit that is ever so close to the water. Offering magnificent Derwent River views together with Mount Wellington. This property has been tenanted for the past three years by the same tenant, currently paying $280 per week. The home features a garage with internal access, open plan living with water views.
Upstairs are three double bedrooms with built-ins, ensuite with the main and a balcony with those awesome views that Tassie is so famous for.
Start your investment portfolio with a great opportunity. Ring today for more details and photos.
Floor Area 124 sqm
Land Size 257 sqm
Approx year built 2007
Property Type Unit
Unit style Number of levels: 2
Garaging / carparking Internal access, Single lock-up, Off street
Construction Brick veneer
Joinery Aluminium
Roof Colour bond
Heating / Cooling Reverse cycle a/c, Electric
Property features Smoke alarms
Chattels remaining Euromaid wall oven, hot plates, range hood, Fujitsu heat pump, 3x electric panel heaters, clothesline, hard-wired smoke detectors, Blinds, Fixed floor coverings, Light fittings
Kitchen Open plan, Separate cooktop, Separate oven and Rangehood
Living area Open plan
Main bedroom Double and Walk-in-robe
Ensuite Separate shower
Bedroom 2 Double and Built-in / wardrobe
Bedroom 3 Double and Built-in / wardrobe
Main bathroom Bath
Entrance Hall
Laundry Separate
Views Water
Fencing Materials (Wood)
Land contour Flat
Water supply Town supply
Sewerage Mains


