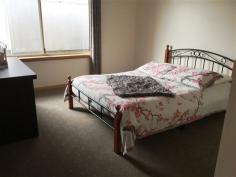17 Frederick St Branxholm TAS 7261
249,000
Property Information
You would be forgiven for thinking this house was brand new: built in 2010 this stylish brick home has been well cared for and is definitely holding its age!
Step inside the front door and enter the contemporary open plan living area which features striking polished boards, a light and modern colour scheme and large wood heater installed safely behind gates. The living area is generous in size and can easily accommodate a large lounge suite and family dining table.
The modern kitchen features plenty of storage and bench space, a wall oven, dishwasher and double sink.
Each of the three bedrooms in this home has built in wardrobes and the family bathroom features a separate bath and double-sized shower. The laundry is housed in the double garage, which boasts a remote control roller door and internal access to the house.
Step outside onto the deck which is perfect for entertaining and offers a great view of the kids playing in their cubby house. The yard is large and flat and also features a garden shed.
Floor Area 135 sqm
Land Size 1089 sqm
Tenure Freehold
Approx year built 2010
Property condition New
Property Type House
House style Contemporary
Garaging / carparking Internal access, Double lock-up
Construction Brick
Joinery Aluminium
Roof Colour bond
Flooring Floating
Heating / Cooling Woodfire, Ceiling fans
Kitchen Modern, Dishwasher, Separate cooktop, Separate oven, Rangehood, Double sink, Breakfast bar and Pantry
Living area Open plan
Main bedroom Double and Built-in-robe
Bedroom 2 Double
Bedroom 3 Double
Main bathroom Bath, Separate shower
Laundry In garage
Outdoor living Entertainment area, BBQ area, Deck / patio
Fencing Partial
Land contour Flat
Grounds Tidy
Water supply Tank
Sewerage Mains


