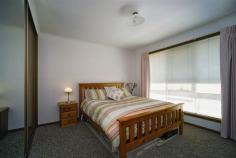4/138 Steele Street Devonport TAS 7310
Best offer over $200,000
Property Information
Is it time to put up your feet and start enjoying all that life has to offer? Here is your chance to downsize to a low maintenance brick veneer unit. Offering an open plan kitchen, dining and living space, two bedrooms and a conveniently located bathroom. Located within an easy stroll from the Fourways shopping precinct. Comfort and warmth is ensured with a Daikin heat pump in the living area, plus a second in the bedroom. The package is complete with a lovely backyard, perfect for some light gardening and enjoying a nice cup of tea in the sunshine, and a single garage with internal access for added convenience.
Floor Area 85 sqm
Land Size 418 sqm
Approx year built 1988
Property Type Unit
Garaging / carparking Internal access
Construction Brick veneer
Joinery Aluminium
Roof Tile
Insulation Ceiling
Walls / Interior Gyprock
Flooring Other (vinyl) and Carpet
Window coverings Drapes, Blinds (Venetian)
Heating / Cooling Reverse cycle a/c
Electrical TV aerial
Kitchen Original, Upright stove, Extractor fan, Breakfast bar, Pantry and Finished in Laminate
Living area Open plan
Main bedroom Double and Built-in-robe
Bedroom 2 Double
Main bathroom Bath, Separate shower, Heater
Laundry Separate
Views Urban
Aspect West
Fencing Fully fenced
Land contour Flat
Garden Garden shed (Number of sheds: 1)
Water heating Electric
Water supply Town supply
Sewerage Mains
Locality Close to schools, Close to transport


