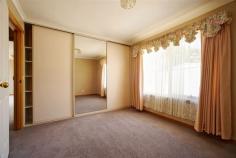2/99 Parker Street Devonport TAS 7310
225,000
Property Information
As instructed by the Public Trustee we are proud to make available for sale this brick veneer unit that is bathed in natural light, in a complex of only 3 and so close to everything. Spacious open plan kitchen, dining and lounge with beautiful timber "peaked" cathedral ceiling enveloping the bay window looking out towards the street. Dining area offers sliding door that leads to a paved area and small gazebo surrounded by beautiful flower beds. Featuring two good size bedrooms, both with built in robes sit perfectly beside the bathroom with separate shower and bath. Throw the lawn mower away as there is not a blade of grass in site, a single car garage with internal access to the home completes the story making it nice and secure.
Floor Area 90 sqm
Land Size 221 sqm
Approx year built 1996
Property condition Excellent
Property Type Unit
Garaging / carparking Internal access, Single lock-up
Construction Brick
Joinery Aluminium
Roof Tile
Insulation Ceiling
Walls / Interior Gyprock
Flooring Carpet and Other (Cork Floors)
Window coverings Drapes, Blinds (Vertical, Venetian)
Heating / Cooling Electric
Electrical Phone extensions
Kitchen Original, Open plan, Upright stove, Pantry and Finished in Timber and Laminate
Living area Open plan
Main bedroom King and Built-in-robe
Bedroom 2 Double and Built-in / wardrobe
Main bathroom Bath, Separate shower
Laundry Separate
Views Urban
Fencing No fencing
Land contour Flat
Grounds Manicured
Water heating Electric
Water supply Town supply
Sewerage Mains
Locality Close to transport, Close to schools, Close to shops


