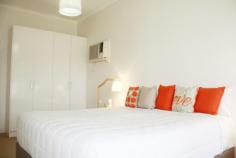12 First Ave Naracoorte SA 5271
$275,000
Property ID: #2816831
Character cottage meets modern style!
4
1
1
Be impressed as soon as you step foot in this property! This north facing character cottage has been beautifully refurbished with a modern finish. From the new white fence to the surprising space inside that has been created, this property just feels like home.
Open plan living with polished timber floors, a new split system air conditioner and good natural light. A sleek white gloss kitchen with stainless steel appliances of dishwasher and 900mm electric oven with gas cooktop.
4 double bedrooms, with the main having built in robes, reverse cycle air conditioner and tv point. Bedrooms 2 and 3 are finished with timber floors and ceiling fans. Bedroom 4 could also be used as an office, or with not much effort, a second living area to adjoin the outdoor area.
Modern bathroom has a separate shower alcove, bath, vanity all finished in a timeless white, plus linen press. The toilet is separate and has a second shower alcove, adjoining the slate floor laundry.
Other features include 10ft ceilings, double blinds throughout, roller shutters to the front windows, electric wiring is all up to date and new light fixtures throughout.
Outdoors is an approx 3.5m x 11m fully covered, paved pergola for entertaining, with timber screening and trees to offer privacy from the neighbours. Single car carport which also provides access to the rear yard.
Set on a generous 983m2 allotment, there is a huge backyard ready to design how you please, with a garden shed and rainwater tank to one side. Located within walking distance to the main street, christian school, medical facilities and memorial oval. This home is impeccably presented and inspection is a must!
RLA179363
Inspection Times
Contact agent for details
Land Size
983 m2
House Size
114 m2


