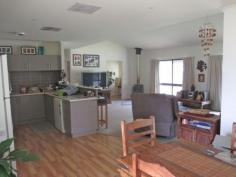6 Johnston St Apsley VIC 3319
Property ID: #2816637
6 Johnston St. Apsley, Victoria - 'Rural Living'
4
2
1
Near New home set on 196.2 acres (approx.). A property with a lot on offer.
Built in 2008, the home is not only spacious on the inside, the large verandahs allow for living and entertaining outside. 4 bedrooms or 3 plus office. Master bedroom has adjoining ensuite and built in robes plus T.V. point. All other bedrooms also have built in robes. Open space Kitchen / lounge and dining areas. Kitchen is very well designed with ample bench space and many cupboards. Double stainless steel sink, 'Fisher Paykel' dishwasher, electric stove with glass bench hot plates. Freestanding slow combustion heater situated in the lounge rooms very comfortably heats throughout the house. Split system reverse cycle air conditioner plus an evaporative conditioner ducted throughout the home. Very comfortable in all temperatures. There is also a 'heat shifter' system installed which allows for air to be vented throughout the home. 2 linen presses in the passageway add to the storage features of the home. Main bathroom with bath, shower alcove and vanity unit. Separate w.c. Spacious laundry.
Extensive timber decking under verandahs. The view from the home of tall gum trees and paddocks is indeed very tranquil.
New 12m x 7.5m steel framed shed with power (2 phase) and concrete floor. Shearing shed with yards plus many other storage sheds and workshop. 21,000 gallons of rainwater storage. 12 paddocks with good super history PLUS a 24 mg Water Licence.
30 kms from Naracoorte / 20 kms from Edenhope. Inspect this property in order to appreciate how much is on offer!
Inspection Times
Contact agent for details
Land Size
196.20 acres


