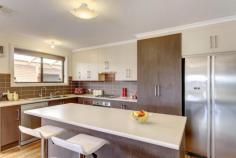7 Tonkin Terrace Penfield SA 5121
Price $299,950 to $324,950
Absolute Perfection.
Nestled on an allotment of approx. 546m2 in the prestigious estate in Penfield is this large picture perfect 3 years young home. A true credit to its most fastidious owners with attention to detail being a high priority. Entertaining a plenty and every bedroom being double in nature plus we are nestled in between Elizabeth & Munno Para Shopping Centre, so all the 'I wants' are catered for; and being conveniently located on transport routes. This 3 bedroom 2 bathroom home is a cut above the competition, awash with amazing features and clever design all go to make this home a must see for any estate purchaser.
Upon entry you are greeted by a wide separated entrance crafted with vaulted ceilings. This meanders into a long central hallway lavished with quality floating floors that are 8mil in design. These floorboards continue throughout the heavy traffic areas of the home helping to alleviate maintenance. Neutral tones are enhanced by quality fixtures and fittings, plus fabulous awnings throughout the entire abode. Your creature comforts are indulged by the inclusion of a LG inverter reverse cycle ducted air-conditioning and an instant gas hot water system.
The truly spacious carpeted master bedroom has a large window that allows ample light penetration to all fascists of the room. The walk in robe is ginormous and devours one entire wall thus allowing for a tremendous amount of hanging and storage facilities; you enter the magnificent ensuite via the walk in robe. The large ensuite is a work of art enhanced by an extremely generous shower lavished with a chrome/glass door and a modern timeless tiled landscape. A modern vanity unit and a spacious design for uninterrupted thinking time on the elaborate area allocated for the royal throne.
Bedroom 2 & 3 are both carpeted for comfort and all bedrooms are true doubles in nature. Bed 2 boasts one entire wall as a built in robe that features 3 floor to ceiling mirrors and bed 3 features the same but with 2 doors in the built ins with the same mirrors.
The master bathroom is 3 way in design and features a large vanity unit and mirror with ample cupboard plus linen storage. The vanity being located externally from the wet areas helps to alleviate traffic flow in peak usage times. The bath is stupendously deep and modern, plus the shower again is very generous and will easily accommodate you in comfort, plus the exquisite tiling and a separate toilet.
The spectacular open plan kitchen has been crafted to maximise space. It boasts a large island bench with ample cupboards and draws plus it doubles as a breakfast bar. The colours used in the kitchen are striking and it enhances its surrounding. There again is an abundance of storage cupboards and ample pantry storage, plus usable bench top areas to utilize. Provision for a double door fridge and freezer, plus there are 2 hidden power points in the cupboards; thus allowing you to conceal the microwave giving more usable bench space and less clutter. A stainless steel fan forced electric oven, stainless steel gas cooktop, stainless steel rangehood and a brand new never used stainless steel Euro dishwasher, plus a double sink and duel filter Pura Tap. These appliances are further enhanced with a beautiful tiled splashback that compliments its surroundings and adds a touch of class. The large dine is adjacent the kitchen and has glass sliding doors that lead to one of the two gabled pergola entertaining areas.
The large spacious lounge or family room is positioned to the rear of the home and has vaulted ceilings plus another glass sliding door that leads into the 2nd gabled pergola. The major benefit of this design is that the inspired chief can keep a watchful eye upon the entire family while preparing meals.
The formal lounge or home theatre room features vaulted ceilings and a large window that gives ample light penetration. This is positioned in the centre of the home so that parents may slip into restful slumber and not be bothered by the antics of the children.
The enclosed double carport UMR has 2 roller doors at the fronts - 1 being electric plus a 3rd roller door allowing access to the rear entertaining areas. This area also allows for access directly into the home. The side pergola area is lavished with raised sealed MERBAU timber decking that has been laid with stainless steel screws (not nailed) so no warping will even be an issue.
The 2nd pergola and surrounding areas have had concrete flooring and extensive paving laid plus there is high colour bond fencing that creates ample privacy. The gardens are low maintenance in design plus a modular rainwater tank, lemon trees and eye catching shrubbery. There is provision for 2 cars under cover plus there is a further provision for 4 cars off street parking at the front thus allowing for the family's needs with ease.
This home is a sight to behold and would tempt the most fastidious of purchasers. So to view your next abode please call Andy White on 0413 949 493.


