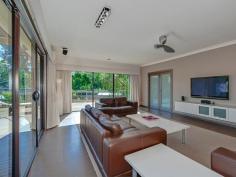7 Trevilyan Ct Coromandel Valley SA 5051
UNDER OFFER: $620,000-$655,000
Property Description
Versatile Living
SOLD****
This property really does have it all. Set on 2174sqm of land, this is prime real estate. The home itself offers 5 bedrooms, 2 of them with walk-in robes, 3 bathrooms of which the master bedroom holds the ensuite, and there are multiple living areas.
As you enter the home through a lovely light-filled entrance hall, you are welcomed by the large kitchen and dining room area. The kitchen, which overlooks the undercover entertaining area outside, offers dishwasher, island bench electric cook-top, wall oven and plenty of cupboard and bench space.
There are 2 bedrooms located near the kitchen which leads through to the family bathroom offering spa bath, separate toilet and access through to the laundry which is fantastic for when people have been out in the pool. The master bedroom is located centrally at the front of the home and offers a walk-in-robe and ensuite.
From the dining room you step down to the huge open lounge offering plenty of natural light. The room that leads off from the lounge is currently used as a gym, however this space could be converted into a home theatre/play room/office or study the choice is yours. Two more bedrooms lead off from the dining room one has a walk-in robe and the other has a built-in robe. The bedroom located at the rear of the home has access to the back patio through sliding doors.
There is an office/study located outside of the home which has access to water, power, telephone and has a split-system air-conditioner. This office has its own private access from the driveway at the front of the home.
The back of the home has a wonderful deck and adjacent to the lounge is the large entertaining area that is covered with a pergola. The in-ground swimming pool is solar heated which makes it perfect for extended swimming season! It does come with a winter cover that makes it easy to keep clean when not in use.
Near the pool there is a shed that has been converted into a games room which offers carport and workshop or tool shed. On the other side of the pool there is a chook shed and at the back of the property there is a large double garage for cars or, perhaps a boat or tradesman’s vehicles, which has access from Main Road.
There are so many ways in which this huge family home can be utilized. Located close to Coromandel Valley Primary School, close to public transport and only minutes drive into Blackwood Shopping Centre, this property is definitely a must see!
Property Features
Building / Floor Area 222.0 sqm
Land Area 2,174.0 sqm


