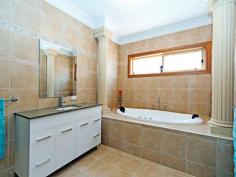7 Bucknall Court Tennyson SA 5022
Gracious Georgian.......Character & Class '
Primely positioned in one of Adelaide's elite coastal suburbs and set amongst quality homes of distinction within metres of the pristine sands of Tennyson Beach.
Comprising 40sq. +(appx) of quality building area and exquisite finishes, with 3 good sized bedrooms + 4th bedroom study & 3 bathrooms. Enormous carpeted main bedroom with built in's and tiled parent retreat/study, large ensuite with quality spa & access to rear patio.
Extensive open plan kitchen/meals/living area with Jag kitchen, island/breakfast bar- featuring quality granite benchtop, abundance of storage/pantry cupboards with unique fininshes & ornate handles, quality appliances, dishwasher, 900mm gas cooktop/oven, gas space heating, rear access to magnificent upstairs balcony/ alfresco entertaining with gas point fitted enjoy bbq's overlooking beautiful West Lakes/Hills & city, with sweeping all weather views.
Separate upstairs spacious lounge/family room with quality tiling and front balcony with brilliant sea/coastal views, and formal dining area.
Warm and inviting fully tiled entrance hall with understair storage, linen press and cloak room, direct internal access to the double garage with dual remote controlled doors, third roller door for rear yard access and a purpose built workshop/store internally, under the main roof. Large laundry with rear access, built in kitchenette and quality 2 pac finish cupboards.
Just some of the many quality features includes Marble & Ornate carved timber vanities with matching mirrors throughout, ducted reverse cycle air conditioning, insulated walls and ceilings, feature cornices, feature bulkheads both upstairs & downstairs, feature leadligjht entrance doors & upstairs, ornate ceiling roses, floor to ceiling quality tiling to bathrooms and laundry, terracotta roof tiles, quality carpets, curtains and pelmets, dual front balconies with coastal views, pre-approved external staircase provision, individually designed balustrading, ornate Iconic feature columns internally and large rear yard with lawn and fruit trees.
Designed for quality seaside living for the large family or professionals looking for space and quality with the ability to work from home.
'You'll be very Welcomed Home'...........@ 7 Bucknall Court!
Property Snapshot
Property Type:
2 Storey House
Aspect Views:
sweeping sea,lake, city & hills views
Construction:
Brick Veneer
House Size:
378.00 m2
Features:
Alfresco Dining
Alfresco Entertaining
Balcony
Built-In-Robes
Close to schools
Close to Transport
Coastal
Dining/ Family
Dishwasher
Ducted Vacuum
Ensuite
Entertaining Area
Established Gardens
Family Room
Fenced Back Yard
Formal Dining Room
Formal Lounge
Fully Fenced
Fully Fenced Yard
Garage
Garden
Gas
Granite Benches
High Ceilings
Indoor/ Outdoor Living
Kitchen/ Dine/ Family
Kitchen/ Dining/ Living Area
Landscaped
Living Area
Office
Open Plan
Outdoor Entertaining
Patio
Powder Room
Private Rear Gardens
Spa
Storage
Study
Undercover Entertainment Area


