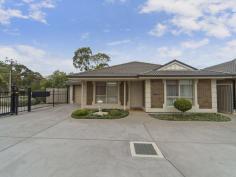12/1 McGonigal Drive Willaston SA 5118
New Price $245,000
MAGNIFICENT 3 BDRM UNIT! New Price $245,000
Magnificently presented, Nestled among other high quality homes in 'Northwalk Village's' small complex in Willaston close to parks, schools and public transport. Boasting immaculate presentation, a wonderful layout, great outdoor entertaining area, side access surrounded by well-established gardens. Currently receiving a rental return of $285 per week from a great reliable tenant, this fantastic unit would be ideal as a first home, retirement, or investment.
Featuring:
* 3 good sized bedrooms, Bed 2 & 3 with mirrored built in robes
* Master bedroom with access to main bathroom & own walk in robe
* Formal carpeted front lounge room
* Main bathroom with separate toilet
* Open plan Kitchen/Meals/Family with access outside
* Kitchen with gas, built in pantry & stainless steel appliances
* Split system reverse cycle air conditioner
* Quality tiles throughout main living area
* Verandah providing outdoor entertaining area
* Single carport with side access
* Well presented & manicured gardens
* Great location close to everything
For further information or to seek a private inspection, please do not hesitate to phone Darren Pratt on 0428 881 406.
RLA 1679
Property Snapshot
Property Type:
Unit
Construction:
Brick Veneer
House Size:
116.00 m2
Land Area:
276 m2
Features:
Built-In-Robes
Laundry
Lounge


