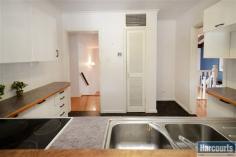18 Greenwillow Cres Happy Valley SA 5159
$299,000 - $319,000
Property Information
Open Home Dates:Sunday 22 Feb 11:00 AM - 11:45 AMOPEN INSPECTION SUNDAY 22nd FEB 11-11:45am
If you've been looking for that perfect opportunity to get into the market then feast your eyes on this split level three bedroom home in this very popular location.
Sitting on a generous 738m² block this contemporary design is built over two levels and features a large formal lounge with elevated dining, both with polished timber floors & raked ceilings.
The neat, central kitchen is original and features dishwasher but the real bonus is the adjoining rumpus room that runs the full length of the home and comes complete with combustion fire.
The three bedrooms are all doubles, with bedroom one and two fitted with built-in robes. The main bathroom is where the spit and polish is required, fully functional with separate laundry & toilet but in need of some TLC.
There's superb garaging on offer with a lockup automatic carport plus drive though access to the powered double garage, huge workshop or man cave.
Added features include ducted cooling, gas heating, paved entertaining and all just a short walk to local schools, shops & transport.
Another home proudly presented by Scott Torney and the team at Harcourts
Floor Area 121 sqm
Land Size 738 sqm
Approx year built 1973
Property Type House
House style Contemporary
Garaging / carparking Double lock-up, Closed carport
Construction Brick veneer
Heating / Cooling Woodfire, Gas mains
Kitchen Original
Living area Formal lounge, Formal dining
Main bedroom Double and Built-in-robe
Bedroom 2 Double and Built-in / wardrobe
Bedroom 3 Double
Additional rooms Rumpus
Fencing Fully fenced
Water supply Mains
Sewerage Mains
Locality Close to schools, Close to transport, Close to shops


