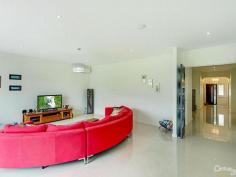5 Golding St Beverley SA 5009
PROPERTY DETAILS
AUCTION
ID: 311764
Land Area: 724 m²
A BEAUTIFULLY RENOVATED HOME
If you have been sitting back waiting for something special to come along, now is the time to sit up and take notice. Upon entering this immaculate, renovated home, your attention is drawn to the spaciousness and sunlit rooms. A wide entrance hallway leads you through to the formal lounge, and master bedroom which features an elegant ensuite and built in wardrobe. Further into the home are the 2 other bedrooms one with built in wardrobe, a sparkling main bathroom, that is ultra-modern with floor to ceiling tiles and is equipped for some serious relaxation. Year round comfort is provided by ducted cooling & ducted heating together with gas fireplace, ceiling fans & split system air conditioner.
A new extension at the rear provides a fabulous open plan kitchen / dining / living area, with a bright and sunny aspect that is a perfect area for the everyday entertainer. Quality stainless steel appliances including dishwasher and tinted window splashback enhance the sophisticated feel of the kitchen. Two sets of sliding doors open out to the outdoor entertaining area & patio deck; an ideal setting for summer barbeques.
For those needing plenty of undercover parking or storage, a carport runs the length of the home leading to a significant garage/man cave measuring 6.09 x 9.89m and with built in bar.
Other noteworthy features include quality lighting throughout, lofty ceilings, some with ornate cornices and roses, huge laundry with plenty of storage space and a separate 3rd toilet.
Every convenience is just minutes away and the home is set on good sized allotment of 724 sqm (approx).
This outstanding property has all the finer touches that are sure to delight. It must be experienced from within to truly appreciate its feel and functionality


