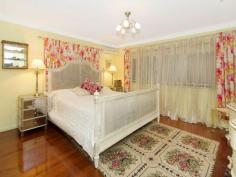12 Westbourne St Highgate Hill QLD 4101
Anyone for Something a Little Different? - "1960's Brick & Tile"
Located Just around the Corner from Brisbane State High School, West end's Boundary Street Cafe Scene and within Easy Reach to Public Transport Or South Bank is this Rarely Available Hi-set Brick
& Tile Home. Situated in Such a Quiet almost No through Street this Large home Comprises of 5 Bedrooms & 2 Bathrooms Set Over 2 Floors, an Open Plan Living/Dining/Kitchen which Exits to the Large Deck which Captures a Cool Northern Aspect. On the Lower Level there is a Separate Family Room with Bathroom, Bedrooms Or If Required this Area Below could be Used for Storage Or as a Granny Flat. With so Much Potential to Expand Upon Or Remodel this Home Has Loads of Room to Work with, Can Easily Accommodate a Larger Family In Search of a Relaxed Inner City Lifestyle. While Set on a Leafy 460m2 Allotment with a Well Manicured, Low Maintenance Garden means there is Enough Room to Add a Pool Or Outdoor Gazebo. For Investors You Must Take Note of this Porperty's Location, Size and Condition which All Assures a Steady Rental Stream & Future Capital Growth.
Please Note: Be the First to Inspect this Sat. 7th Feb. 2015 at 2 -2.45pm by Calling to Register your Details.
Our Seller's are Committed Elsewhere, So their Instructions Are Clear - "We Want to Sell"
For Further Details, Or to Arrange An Inspection, Please Call.
Property Snapshot
Property Type:RoomAspect Views:NorthernConstruction:Brick House Size:180.00 m2Land Area:460 m2Features:Balcony Built-In-Robes Close to schools Close to Transport Decking Dining Room Established Gardens Fenced Back Yard Fully Fenced Yard Lounge Polished Hardwood Floors Renovated Rumpus Room Storage Verandah


