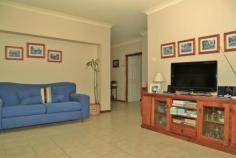73 Forbes Crescent Cliftleigh NSW 2321
$795,000
THE DREAM FAMILY HOME..
This family home is massive! There is room for mum, dad, the kids, grandparents, family pets & more! The 1 acre parcel of land has potential for a subdivision (2 x 1/2 acres previously consented by CCC but expired) and/or plenty of space for a massive shed!
The home is brick & tile built boasting 4 bedrooms with the master bedroom set out as a parents retreat with its own lounge room, ceiling fan, walk in robe & ensuite... The only thing you would need to leave the room for is something to eat or drink!
The other 3 bedrooms are great sized, one with walk in robe & 2 with built in robes. The kitchen is timber built with black granite benchtops, dishwasher & gas cooktop. There are also 2 living areas, study, ducted air conditioning, high ceilings & a large laundry with ample bench & storage space.
Outside is an entertainers dream with multiple areas to do so, all tying in with the extra brick & tile residence that features 2 bedrooms, open plan kitchen/dining/living, split system air conditioning & neat bathroom.
There are 2 gas outlets available outside as well as beautifully manicured gardens (tank water to water them), an extra storage/workshop area and a double garage attached to the house with extra high ceiling & automatic doors.
Inspect today, do not miss out!
To arrange a private viewing contact Mathew Sylvester on 0401 255 656.
Inspection Times
Contact agent for details
Features
Garage - double
Lounge Room - formal
Study
Walk-in robe
Built In Robes
Dishwasher
Ducted Cooling
Ensuite
Gas Heating
Outdoor Entertaining
Remote Garage
Water Tank
Land Size
1.00 acres


