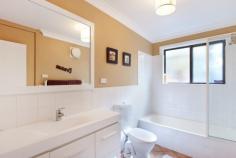28 Forestville Avenue Forestville NSW 2087
A Tranquil Tropical Retreat
Graced with a host of unique touches and wonderful indoor and outdoor living, this two storey family home is situated in a sought after pocket of Forestville handy to buses, shops and schools.
This magically uplifting private retreat features tropical backdrops, cascading ponds, Balinese style cabana with thatched roof and several timber decks framed by lush green ferns and tropical garden plants.
There are large living areas on each level. Families searching for well defined and very separate living spaces will be delighted.
At entry level, the wide inviting entrance way leads to a very spacious open plan lounge and dining room which opens to a covered entertaining deck. This full width timber deck can also be accessed from the family room and modern granite eat-in kitchen.
The master bedroom is spoilt for features which include its own study, a walk-in robe, ensuite bathroom, air conditioning and slide glass doors which open out to an Infinity spa pool with pressure jets, glass fencing and decking surrounds. A large home office which is optional as a 5th bedroom and a powder room completes this level.
The lower floor consist of a generous sized rumpus room from which 3 more bedrooms are accessed from, as is the main bathroom, its own entertaining deck, the internal laundry and a large workshop and storage area.
Other enticing features include:
* Modern granite kitchen with large gas cook top and Asko dishwasher
* Gas heated spa pool and gas HWS + slow combustion fire
* Reverse cycle air conditioning
* 3 phase power
* Large carport able to accommodate several vehicles
* The spa pool has been issued a compliance certificate
* 1,012sqm block
Property details
Price:
Offers Over $1,200,000
5 beds | 2 baths | 3 cars
Property overview
Property ID: 1P1710
Inspection: As Advertised or by Appointment
Sat, 7th Feb
1:00 PM - 1:30 PM
Property Type: House
Land Size: 1012 m² (approx)
Carport: 3


