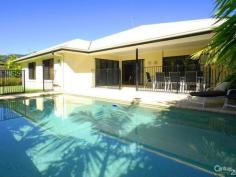25 Figbird Cres Buderim QLD 4556
Spacious Family Living, Walk To Matthew Flinders
Inspection Times:
Sat 06/12/2014 10:00 AM to 10:30 AM
Sat 06/12/2014 10:00 AM to 10:30 AM
If you have been searching for an exceptionally spacious family residence within walking distance to Matthew Flinders, then look no further as this home is far larger than your average home with a design configuration that is perfectly suited to a growing family.
A spacious, impressive entrance hall greets you from the front door, with a separate children's wing to the right featuring a unique four bedroom with sharing a spacious bathroom and powder room.
From the entrance hall you are overwhelmed by a spacious tiled living space that interconnects with a carpeted media room. The design allows for versatility in spaces of both living and dining options. The master bedroom is completely separate with a walk through his and hers wardrobe linking to a modern ensuite with dual vanities and dual showers. The master bedroom also accesses the exceptionally large under main roof terrace.
The kitchen is spacious in modern tones with a crisp black stone bench top and stainless steel appliances, centrally located to all casual living spaces. The outdoor area is under main roof and overlooks the sparkling in-ground pool as well as plenty of yard space for children.
The owners have priced their Buderim residence competitively to attract an immediate sale with vacant possession available.
A spacious, impressive entrance hall greets you from the front door, with a separate children's wing to the right featuring a unique four bedroom with sharing a spacious bathroom and powder room.
From the entrance hall you are overwhelmed by a spacious tiled living space that interconnects with a carpeted media room. The design allows for versatility in spaces of both living and dining options. The master bedroom is completely separate with a walk through his and hers wardrobe linking to a modern ensuite with dual vanities and dual showers. The master bedroom also accesses the exceptionally large under main roof terrace.
The kitchen is spacious in modern tones with a crisp black stone bench top and stainless steel appliances, centrally located to all casual living spaces. The outdoor area is under main roof and overlooks the sparkling in-ground pool as well as plenty of yard space for children.
The owners have priced their Buderim residence competitively to attract an immediate sale with vacant possession available.


