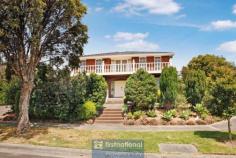9 Balfour Court Glen Waverley VIC 3150
SUPERIOR STYLE & SPACE IN A QUIET COURT LOCATION
Sitting in an elevated position on a substantial corner block of approx. 715m2, this expansive and beautifully presented double storey home ticks all the right boxes. Boasting a sunny northern aspect, modern interiors, neutral colour scheme and a free flowing floor plan with 5 bedrooms, 3 bathrooms and an abundance of living space.
It features a spacious lounge, large dining room, huge light-filled family room and an open plan kitchen/meals area with beautiful timber floorboards, island bench/breakfast bar, dishwasher and Blanco stainless steel cooking appliances. The expansive master bedroom features a spacious retreat/study, large walk-in robe and modern ensuite with double vanity. There are also another four large bedrooms with built-in robes, two family bathrooms, two toilets and an upstairs retreat, which opens out onto a sundrenched balcony. From here, you can enjoy magnificent treetop views and breathtaking sunsets. Outdoors offers a paved alfresco entertaining area surrounded by beautiful manicured gardens. Complete with: gas ducted heating, evaporative cooling, security alarm, garden shed and double garage with internal access.
Located in a quiet cul-de...show more
- General Features
- Property Type:House
- Bedrooms:5
- Bathrooms:3
- Land Size:715 m² (approx)
- Indoor Features
- Ensuite:1
- Toilets:3
- Alarm System
- Floorboards
- Built-in Wardrobes
- Dishwasher
- Evaporative Cooling
- Ducted Heating
- Outdoor Features
- Secure Parking
- Garage Spaces:2
- Balcony
- Outdoor Entertaining Area
- Shed
$1,180,000


