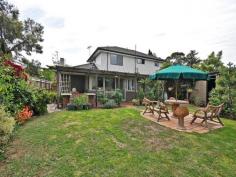10 Woodlea Drive Glen Waverley VIC 3150
Five Bedrooms & a Family-Friendly Location!
Inside and out this fine property has been meticulously maintained and superbly presented. Its fresh bright energy is harmoniously balanced with classic elegance to make an inviting home with the accent on family living and entertaining.
Lovely front and rear gardens mean each window has a picturesque outlook. Richly coloured polished floorboards feature in many of the ground-floor rooms, which include a formal living room (with a brick-surrounded open-fireplace and an A/C) and dining room with built-in wall unit.
The smartly modern kitchen (easy clean cabinets; large Smeg stove) is open to a relaxing family room leading out to a number of outdoor entertaining options – several paved, undercover areas (1 with gas mains BBQ), and an outdoor room that would suit winter entertaining. There are 3 bedrooms (BIRs) on the ground floor with a modern bathroom and separate toilet.
Upstairs, which is bright, airy and comes with leafy views, there is an additional living room/family retreat, a 4th bedroom (BIR), a large dual-accessed bathroom, and a huge master bedroom with parents’ retreat (BIRs).
Extras include ducted heating; reverse-cycle A/C...show more
- General Features
- Property Type:House
- Bedrooms:5
- Bathrooms:2
- Indoor Features
- Ensuite:1
- Living Areas:3
- Toilets:2
- Air Conditioning
- Outdoor Features
- Carport Spaces:1
- Garage Spaces:1
- Open Car Spaces:1
- Courtyard
- Outdoor Entertaining Area
- Other Features
- Built-In Wardrobes,Close to Schools,Close to Shops,Close to Transport,Fireplace(s)
AUCTION Unless Sold Prior


