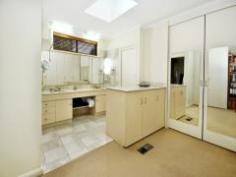24 Rhodes Drive Glen Waverley VIC 3150
Development Site IN THE GWSC CATCHMENT
Occupying an outstanding 1436sqm approx. elevated corner allotment, this substantial home presents a tantalizing opportunity to renovate, redevelop or subdivide and realize the sites potential (STCA). Polished floorboards flow from the front door and lead through to the spectacular open plan lounge with open fireplace and expansive private balcony all showcasing sweeping views of the Yarra and Dandenong Ranges. An adjoining split-level dining room with servery connects cleverly to the kitchen boasting stainless steel bench, Ilve cooker and appliance cupboard with a central meals area and adjacent casual living room. The oversized study/library with views provides an excellent space for those wishing to work from home, whilst 5 bedrooms offer ample accommodation for the entire family. Positioned at the end of the hall, the master bedroom further captures views with a delightful parent’s retreat at the entrance plus dressing room and ensuite. Two additional upstairs bedrooms boast built-in-robes and desks whilst the huge spa bathroom with courtyard and separate powder room are accessed via the hallway. Downstairs delivers two extra bedrooms, bathroom and large laundry with built-in...show more
- General Features
- Property Type:House
- Bedrooms:5
- Bathrooms:3
- Land Size:1436 m² (approx)
- Indoor Features
- Toilets:3
- Alarm System
- Air Conditioning
- Outdoor Features
- Garage Spaces:3
- Swimming Pool - Inground
- Other Features
- Built-In Wardrobes,Close to Schools,Close to Shops,Close to Transport,Fireplace(s),Study
1436 Square Meters


