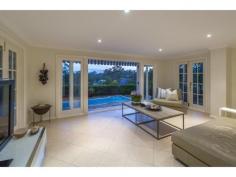1 Rustic Street Kenmore Hills QLD 4069
HIGH IN THE HILLS
You will be able to host Jay Gatsby sized social functions in this magnificent stately home, handsomely positioned on a lush, private 2,347m2 block (over half an acre) in a prestigious quiet pocket of Kenmore Hills.
Exuding luxury and elegance throughout this impressive home has a refined ambience with paramount attention to every detail showcased inside and out. Complete with four bedrooms, three bathrooms, multiple living areas on both storeys, stunning kitchen, study plus separate home office, abundant alfresco entertaining areas, double lock-up garage, 10 metre in-ground pool, and flood lit full sized tennis court on a useable 2,347m2 block framed by lush vegetation and colourful flowering plants, including a herb garden, exotic fruit trees, gardenias and camellias and a private natural bush land setting; it is outstanding in every sense.
Designed for the multi-generational family, a well laid out floor plan facilitates excellent separation of living – there is a room for everyone and all occasions, formal and informal. With a formal lounge, casual library sitting/reading room, full sized billiard/games room, dining room and media room all opening out to alfresco decks or terraces, it is very much a home that maximises its position and the leafy outlook and beautiful grounds can be appreciated from every room.
A sophisticated gourmet granite kitchen with cedar wood cabinetry, new Bosch oven and gas cook top, Schweig range hood, Leibherr twin door fridge, Bosch dishwasher, pantry, wooden wine rack and delightful views; central to the living and dining area it is well appointed and is extremely practical and functional.


