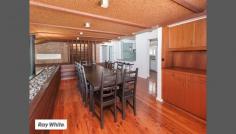39-41 Mount Brown Rd Dapto NSW 2530
If you and your family appreciate plenty of space and are after a property with a real wow factor, then this family home is for you. Set on 1,834m2, the land also lends itself to a fantastic opportunity to develop for an astute investor or builder (STCA).
The property is perfectly positioned and designed to capture the tranquil and leafy outlook. The stunning use of timber and glass in this funky architect designed and built home offers an abundance of natural light. Formal living, dining and kitchen areas open onto the terrace taking in the lovely outlook. North and East facing interiors embrace a sparkling swimming pool, whilst the vast open plan kitchen/casual area also flows out onto an elegant central courtyard. An attractive fenced yard at the rear of property ensures privacy. Brilliantly designed and engineered, the expansive flowing floor plan provides comfortable living both indoors and out.
The property showcases large feature windows and extra high ceilings throughout, Cypress pine and Tallow wood hardwood flooring, freshly painted open plan kitchen, dining and living spaces, three good sized bedrooms with built-in wardrobes and a study or fourth bedroom depending on your accommodation needs.
The living spaces flow out to a private balcony and a large undercover entertaining area overlooking the 11 metre swimming pool which is perfect for entertaining in the warmer months. The outdoor poolside bathroom and additional storage is an added bonus. The expansive block provides plenty of room for gardening, the pets or simply for the children the play.
To organize an inspection at this property, or to find out further details, phone Sharon Ford on 0407 126 077 or Michele Lay on 0409 461 756.
The property is perfectly positioned and designed to capture the tranquil and leafy outlook. The stunning use of timber and glass in this funky architect designed and built home offers an abundance of natural light. Formal living, dining and kitchen areas open onto the terrace taking in the lovely outlook. North and East facing interiors embrace a sparkling swimming pool, whilst the vast open plan kitchen/casual area also flows out onto an elegant central courtyard. An attractive fenced yard at the rear of property ensures privacy. Brilliantly designed and engineered, the expansive flowing floor plan provides comfortable living both indoors and out.
The property showcases large feature windows and extra high ceilings throughout, Cypress pine and Tallow wood hardwood flooring, freshly painted open plan kitchen, dining and living spaces, three good sized bedrooms with built-in wardrobes and a study or fourth bedroom depending on your accommodation needs.
The living spaces flow out to a private balcony and a large undercover entertaining area overlooking the 11 metre swimming pool which is perfect for entertaining in the warmer months. The outdoor poolside bathroom and additional storage is an added bonus. The expansive block provides plenty of room for gardening, the pets or simply for the children the play.
To organize an inspection at this property, or to find out further details, phone Sharon Ford on 0407 126 077 or Michele Lay on 0409 461 756.


