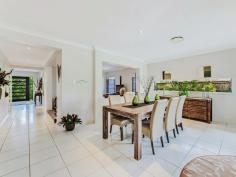55 Kauri Street COOROY, QLD 4563
Architecturally bold in design with personalized finishes and a 25 year
structural guarantee is just the beginning of the property story for
this 4 bed plus study 2 bath luxurious home on town water in arguably
one of the best streets in Cooroy……………. with rear lane access. Make a
grand entrance through the contemporary wide pivot front door into the
foyer, see the extra high ceilings 2550mm and the wide entrance hall
.Opposite you’ll find the carpeted study/office then the standout main
bedroom which features a narrow horizontally designed window and has its
own media alcove and spacious walk in robe with privacy assured
en-suite. Or drive into the two car auto garage allowing direct access
into the house it has a interior tiled floor then as you continue
walking you can hang your gear in the handy deep storage hall cupboard.
Looking along from here you’ll see the original hall display with its
mood down lights. The carpeted formal lounge opens up into the separate
dining room with the continuing theme of the narrow horizontal window
letting in the light and colour from outside. Across from here sits the
prestigious kitchen with Caesar stone bench tops a breakfast bench with 2
stools above these shines 3 polished stainless pendant lights. Italian
Stainless Steel appliances microwave, dishwasher, Gas upright cooker and
cooktop. A large pantry and fridge space ensure attention to detail is
in every corner of this home. Smart wired phone and computer access in
every room, triple locks & double deadlocks , security screens
,ceramic floor tiles and interior trend carpets, Japanese inspired pull
across privacy blinds , by the way this home comes with a 6 star
sustainability energy rating. The other three bedrooms on the south
side all fit queen size beds, they are carpeted and have built in robes.
Close by is a separate toilet and the main bathroom with its stylish
designer fittings and bath. The internal laundry has plenty of space and
storage, you can leave the security door open for extra breezes and
access to the side of the house. So let’s go outside onto the inviting
sunny north east facing covered and tiled entertaining area where family
and friends can enjoy the shaded plant nursery, cantilevered outdoor
umbrella, raised terraced easy care garden and veggie beds, urban
slimline rainwater tank. Gas mains pressure hot water unit with a 200
litre storage unit and eight solar panels and inverter. From the rear
lane access to this property you can drive vehicles in and carry out any
of your hobbies or jobs in the 9 x 6 colourbond extra height shed with 2
roller garage doors. Ref: 473


