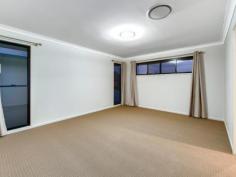63 Grovely Terrace Mitchelton QLD 4053
Presenting 63 Grovely Terrace, Mitchelton. Positioned in a convenient
Mitchelton location, this brand new two-level stylish home showcases
quality fixtures and fittings throughout and is just the perfect
residence for the executive couple or family seeking low-maintenance,
contemporary living. Inside you will discover a cleverly designed floor
plan providing multiple living areas, along with space and privacy.
Downstairs offers an open plan kitchen, dining and lounge area flowing
out to a covered outdoor entertaining area - perfect for those long
barbeques with friends. The gourmet kitchen is a delight - with
stainless steel appliances, gas cooktop, Caesarstone benches and
generous storage. Upstairs features a second separate living or family
room and balcony, as well as four generous bedrooms, all with built-in
robes, including a fabulously appointed master bedroom complete with a
stylish ensuite and oversized walk-in robe. With nothing left to do
except move in and enjoy, number 63 is a must to inspect. Features
Brand newOpen-plan living with contemporary finishes High ceilings on
ground floor Multiple living areas over two levels Separate study Powder
room Gourmet kitchen with Caesarstone bench tops and stainless steel
appliances Plumbing provision for fridge in kitchen Four
well-proportioned bedrooms Fully ducted multi-zoned reverse cycle
air-conditioningTiled outdoor area with ceiling fanSecurity grills to
most external windows and doors Double lock up garage with remote access
and internal entry Mains gas Landscaped grassy block Children and pet
friendly with side and rear fencingLocated in thriving Mitchelton, just
9kms from the City, and a short stroll to bustling Blackwood Street,
schools and train - position is perfect.


