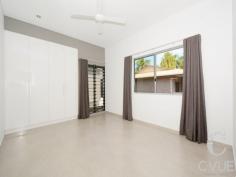1/25 Philip Street Fannie Bay NT 0820
C-Vue Property Group just loves loves loves homes like this. Built by local developer/Architect Savvas P Savvas, you are sure to be impressed by his latest ideas. Stunning fittings throughout and great use of floor space, means that this 3 bedroom, 2 bathroom townhouse (which has 333sqm under title) feels more like a house.
Features include:
Downstairs
– Large open plan living with sliding doors out to the patio and pool area.
– Deluxe Chef’s kitchen with granite stone bench tops, large stainless steel Franke sink, 2 Miele ovens, 1 Miele convectional microwave, Induction Cook tops, Stainless Steel Miele Dishwasher, large area for the fridge which has plumbing all ready to go.
– Butlers pantry with loads of cupboards, under stair storage, 2nd dishwasher, double sink and to top it off a wine fridge, I told you the developer thinks of everything!
– 3rd bathroom located downstairs with shower, toilet and basin, ideal for when you’ve just come out of the pool.
– 2 direct access doors to the house from the remote entry garage.
– Double garage with laundry facilities, laundry chute, loads of cupboard space and washing line.
Upstairs
– Main bedroom with large balcony, deluxe walk in robe and an ensuite to die for.
– 2nd and 3rd bedrooms are large and have built in robes.
– 2nd bathroom, very similar to ensuite, with double basins and freestanding pearl bath tub.
– Spacious open 2nd living area/study.
Additional features
– Funky fans and aircons throughout
– Stunning staircase pendant light fitting, just beautiful.
– Intercom system allowing you to see who is at your front door before releasing the door from inside your home.


