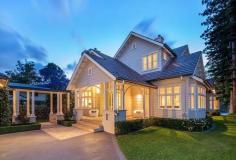141 Laurel Ave Chelmer QLD 4068
Combining all the epic beauty of Hamptons-style architecture with a
premier address along one of Brisbane's most famed streets, this
graceful family home delivers absolute riverfront living at its absolute
finest. A sweeping 2637m2 of manicured grounds with a wide 20m frontage
forms the basis to the estate which boasts a jetty and pool, as well as
an expansive two level home that is perfectly oriented to maximise the
expansive river views. The generous block size also allows for the
possibility of subdividing a street front block off from the main
property providing options for the future (STCA).
Commanding, bespoke and so elegantly appointed, the highly specified
design by Trebilcock and Associates Architects, offers a beautifully
detailed representation of the classic look with a high level of
fittings and finishes, plentiful marble, recycled timber floors, an
abundance of glass and soaring ceilings throughout. Aside from the
obvious aesthetical advantages, the design also encourages plentiful
light and a natural cross ventilation as well as ensuring full benefit
from the surrounding panorama. This of course, focuses primarily on the
pool and river beyond, with verdant scenes of mature specimen trees,
rolling green lawns and immaculate gardens all playing a supporting
role.


