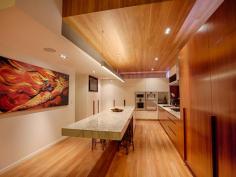16 Dixon St New Farm Qld 4005
Situated on a park-side lot this stunning residence has been reinvented by Shaun Lockyer Architects to set new standards in ultra luxurious contemporary living, designed to take full advantage of the climate and its enviable location.
The streamlined interiors reflect rich material textures of solid timbers and powder soft stone flooring. The focus on the lower level is the living and dining areas providing a sleek and inviting space with log gas fire and warm furnishings. The integrated kitchen is the centre of attention with 4 metre cantilevered marble breakfast bar, white cabinetry and supporting Gaggenau appliances and Leibherr fridge. From here is a connection through to the outdoor pool patio with fully integrated Electrolux barbecue and bar fridge. The salt water swimming pool features a wall fountain and underwater lighting.
Garaging is two secured car parks leading to a large multi purpose room, ideal for Media/Home Office/Show Room or specialty work space. The multi purpose room has internal access to the interior.
Above the living area is a dramatic indoor-outdoor family room, the ‘Park Room’ designed to take full advantage of the elements of a subtropical lifestyle. A series of double height timber voids create a sense of drama and allow light and breezes to penetrate into the living areas from the deck. The ‘Park Room’ features remote controlled blackout blinds, built-in study desks, recessed solid timber flat TV space with surround sound system, integrated fridge and wet bar. Accommodation can also be found on the upper level comprising four generous bedrooms, master suite with walk-in robes and ensuite.
From the street this home is a bold contemporary statement privately tucked away next to New Farm Park, while inside the options for scaled formal and casual entertaining are endless, defined by the outstanding design and impressive decoration.
- See more at: http://www.tenerifferealty.com.au/listings/residential_sale-229630-new-farm/ #sthash.Ot9cJEwA.dpuf

