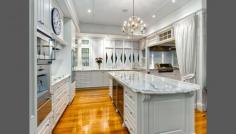51 Abbott Street Ascot Qld 4007
Recently Renovated with Style and Elegance
From its humble beginnings as a traditional cottage, 51 Abbott Street has been extensively modified by Trebilcock & Associates Architects to suit a contemporary family lifestyle. Renovated by Chris Raggett Constructions, the house won the HIA award for Queensland Renovation/Addition of the year in 2008. With new work throughout to both the upstairs and downstairs areas, interior design support was provided by Mary Durak creating a whole new look.
The main informal living area is a generous space which flows out onto a deck taking advantage of the optimal North East aspect and Queensland indoor/outdoor liveability. This deck relates to the backyard and pool area and has a fully integrated barbecue which connects directly to the kitchen.
The beautifully appointed kitchen with Italian marble surfaces is adjoined by a scullery and cold room area which allows for ease of preparation for both day to day family living and special gatherings.
The house has the capacity for formal dining and entertaining with richly decorated spaces including panelled walls, decorative ceilings and a bespoke fireplace as a central feature to the sitting room. Entertained...show more
- General Features
- Property Type:House
- Bedrooms:5
- Bathrooms:3
- Building Size:550.00 m² (59 squares) approx
- Land Size:744 m² (approx)
- Indoor Features
- Alarm System
- Air Conditioning
- Outdoor Features
- Garage Spaces:2
- Swimming Pool - Inground
- Other Features
- Built-In Wardrobes,Close to Schools,Close to Shops,Close to Transport,Garden


