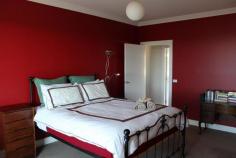14 Darwin Dr Llanarth NSW 2795
$649,000
Exceptional. House - Property ID: 750726
This is one of the most unique family homes on the market to date with versatility that would cater for all types of scenarios, such as the ever expanding family or running a small business from home. Through its outstanding design, which offers substantial spaces throughout both levels of living including a self contained one bedroom accommodation and large workshop 6.7m x 13.5m which is bound to be high on every ones radar. The home features quality finishings throughout and exceptional views with large out door entertaining over balcony. So Much to Discover call me today to find out more.
Print Brochure Video Email Alerts
Features
Sunny North facing aspect with Views
Large self contained accommodation
Multipurpose family entertaining areas
High ceilings with decorative arch feature in entry
Polished timber floors through kitchen/living areas
Open plan living style with separate den/lounge setting with double sided fire place.
Rear Yard access to 6.7m x 13.5m workshop
3 phase power connection available
3kw solar power system & 20,000 litre sub ground water storage
External natural gas BBQ outlets both upstairs & downstairs


