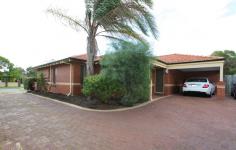1/131 West Road Bassendean WA 6054
This front unit is situated walking distance to the river and all
local amenities and sits in a small complex of 4 individual units.
Upon entry the first thing you will find is how spacious this home
is. With a formal lounge room off the entry and then the master bedroom
with large walk in robe and separate ensuite which hosts a shower,
vanity and toilet.
Further in you have a large open plan dining and kitchen and family room.
The kitchen features stainless appliances and plenty of bench space with a separate pantry.
The laundry is on the larger side for a unit, with a bench running
along one wall for storage or day to day folding/ironing tasks.
All bedrooms host built in robes, modern carpet and fresh paint. The
master bedroom is big enough for a king bed, 2 bedside tables, room for a
tall boy with no comprise of walking space. Bedroom 3 fits a queen size
bed, 2 bedside tables and a tall boy and also enough room to move.
Along the hall way is a walk in linen cupboard, the main bathroom
which hosts separate shower and bath, and a separate main toilet.
The front door from the lounge take you outside to the front fully
enclosed courtyard with a paved area for your outdoor furniture, there
is another outdoor are leading from the laundry where the clothesline
sits, a small grassed area and a store room to hold all your extra
belongings.


