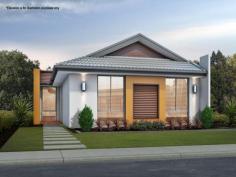Lot 275 Shallcross Street Yangebup WA 6164
This House and Land package is located in the new exclusive 'Yangebup
Estate' only 25 minutes south of Perth with direct access to Kwinana
Freeway and a short drive to the beautiful Coogee Beach.
Why live in an apartment or unit complex when you can build a 3
bedrooms 2 bathrooms home with double lock-up garage and your own Green
Titled piece of land.
The advertised price is comprised of;
- Proposed land price: $275,000
- Base house and site works costs: From $176,700
You have a choice to select from the turn key items option to create a home that suits your budget and lifestyle requirements.
The example floor plan and the colour elevation has been carefully
designed to ensure a high level of practicality for this Lot and is
taken through to final drawing stage with full costing by the
builder....this will save you time.
Based on example floor plans that the builder has designed to suit this Lot, the accommodation features include;
- 3 Bedrooms all with built in robes
- Master bedroom with walk-in robe and en-suite
- 2 Bathrooms
- 2 Wc's
- Open plan kitchen
- Family
- Dining
- Alfresco
- Separate laundry
- Double lock-up garage
- Storage area
LOT SPECIFICATIONS:
- Land: Green Title Lot
- Zoning: R40
- Proposed Land Size: 221m2
For further information about this exciting Estate and to receive the example floor plans, please contact us today.


